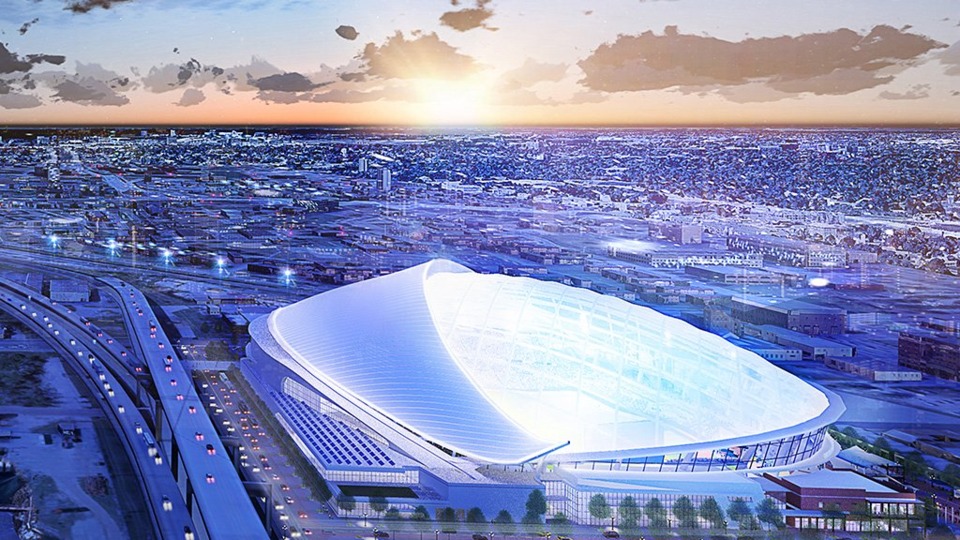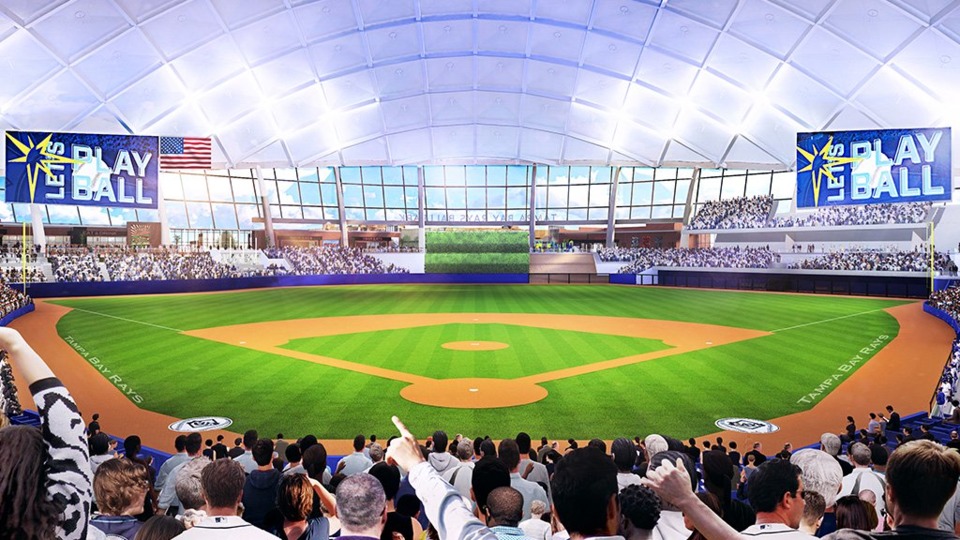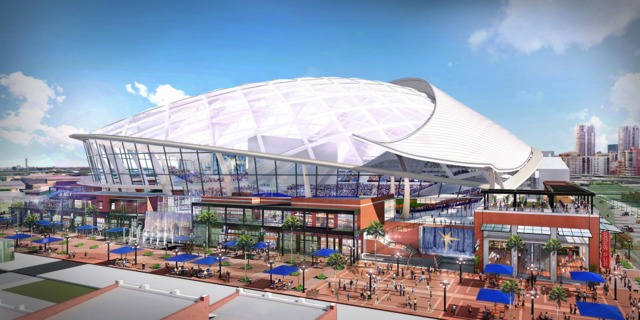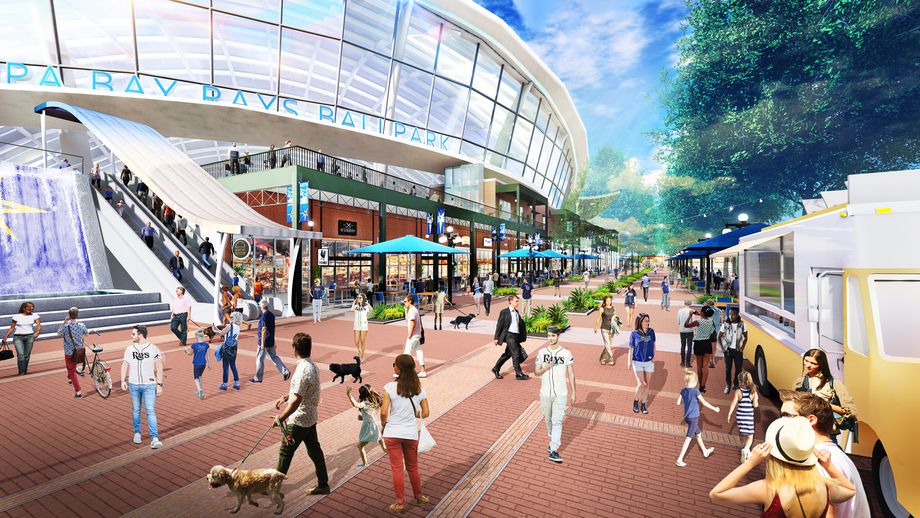
On Tuesday, the Tampa Bay Rays hosted a press conference in which artistic renderings of a proposed stadium in Ybor City were revealed. The purpose of the presser was simple, to gin up enthusiasm for the project within the community and outside the urban core.
As with anything, many positives were expressed — while unintentional negatives were intimated — during the 45-minute meeting. In the spirit of conveying coherent ideas, as opposed to writing one long convoluted article, I decided to break the subject into two separate categories — thus necessitating two different articles — one on the positives, and one on the negatives. This piece happens to be about the more favorable aspects from the press conference, which took place at the Italian Club in Ybor City, blocks from the the proposed 14-acre site.
Principal owner Stuart Sternberg, team presidents Brian Auld and Matt Silverman, chief development officer Melanie Lenz, and members of the architecture firm Populus — which is credited with designing more than 2/3 of Major League stadiums in some capacity — were on hand to reveal the plans, which feature a translucent glass roof, a glass outfield wall that slides open and is oriented toward Ybor City, completely synthetic turf, and a total capacity of 30,842; 11,893 fewer than the overall capacity of the Trop.

A small upper level, as opposed to a complete upper deck, makes for the closest vantage point of any modern stadium, with a nose-to-field distance of 204 feet.
Speaking of seats, there would be a total of 28,216 fixed seats in the stadium — 14,348 at field level, 5,230 on the loge level and 5,138 in the terrace — and room to accommodate 2,626 in the standing room sections. While the capacity would make for the smallest ballpark in Major League Baseball, it reflects the intermittent enthusiasm associated with a long 81-game game season.
There will be 21 distinct viewing platforms and social gathering areas — complete with beverage and food rails — which are connected by a 360-degree concourse that is similar to the one at the Rays Spring Training facility in Port Charlotte, as well as the one at Tropicana Field.
Fountain seating, quaint bullpen bars that bring players close to fans, a brewpub and the Rays Tank are also included in plans. City planners even envision the occasional shutdown of Fourth Avenue, on game days, similar to Yawkey Way outside of Fenway Park in Boston, or Wrigleyville in Chicago.

What is currently being billed the Tampa Bay Rays Ballpark will include meeting spaces and open concourses that would be open to the community, including the ability to accommodate larger corporate gatherings. The team anticipates a design that allows the stadium to serve as a year-round community asset, with the potential for “programming, events and creative partnerships,” per the official stadium pitch.

That allows the ballpark to be used as a domed public park of sorts where kids can play on on off-days, following games, or during the offseason. There also is talk of allowing the kitchen spaces to partner with a culinary institute, or the outfield to be used for community yoga, making the stadium a community asset.
Consultants say transit options in Ybor City include a trolley, Amtrak and eventually high-speed rail.
While the stadium plan includes all the bells and whistles that make it one of the most innovative ballparks conceived in some time, many questions linger in the wake of its revealing; for example, how exactly will it be funded? I will discuss the disadvantageous aspects of the press conference tomorrow.
To be continued, as it were…
